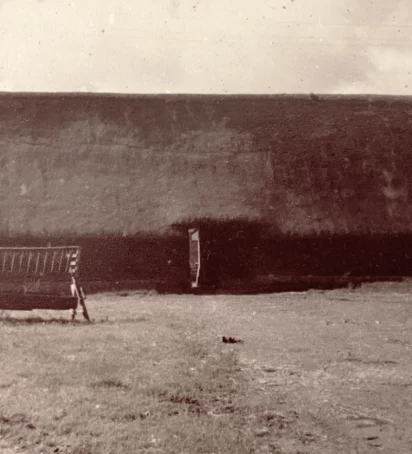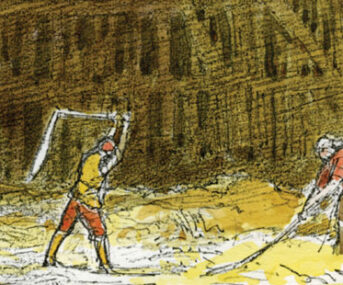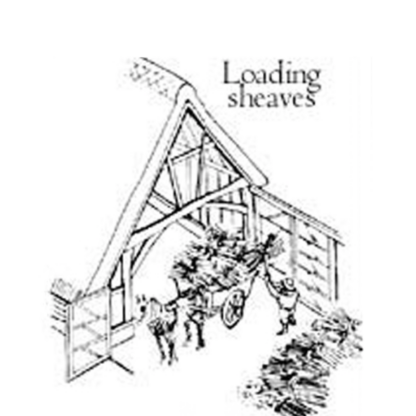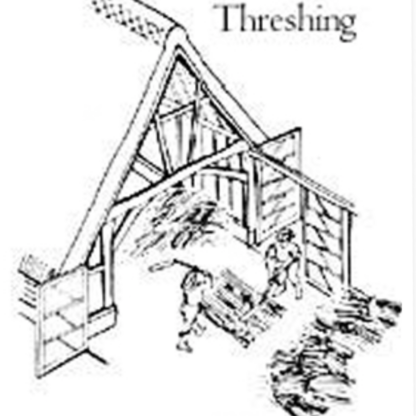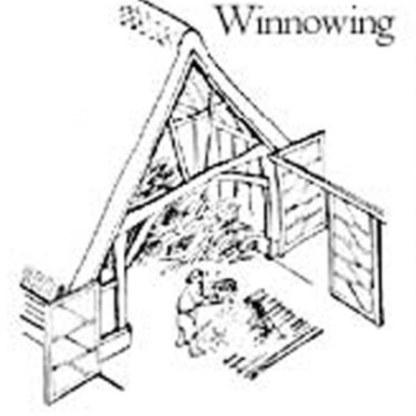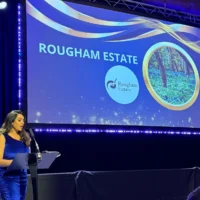History
The Blackthorpe Barn was built around 1550, probably by John Drury who had just acquired the Manor of Rougham through the dissolution of the great Benedictine abbey at Bury St Edmunds in 1539.
The barn is timber framed, with one side aisle and a central threshing floor between two pairs of large doors. The most striking feature is the vast thatched roof, over 30 metres long.
Originally, the purpose of the barn was to be used for the threshing and storage of grain and indeed, it continued as a grain store until 1985.
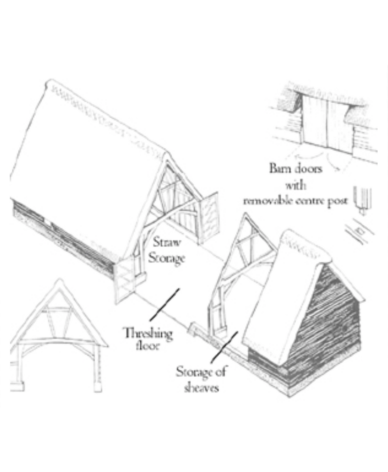
Threshing
A threshing barn provided both storage and working space.
Un-threshed sheaves of corn were stored at one end of the building whilst the threshed grain and straw were stored at the other.
Threshing was a winter task, when the barn became a centre of village employment.
Threshing
In the centre was the threshing floor, between the two great sets of double doors, one taller than the other. The taller set of doors provided access for loaded carts to drive in. They were then unloaded and were driven out, empty, through the lower set of doors.


